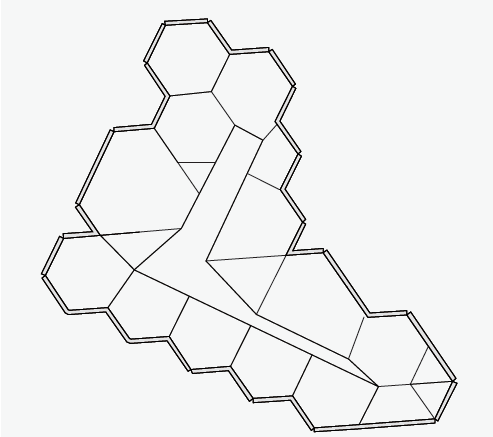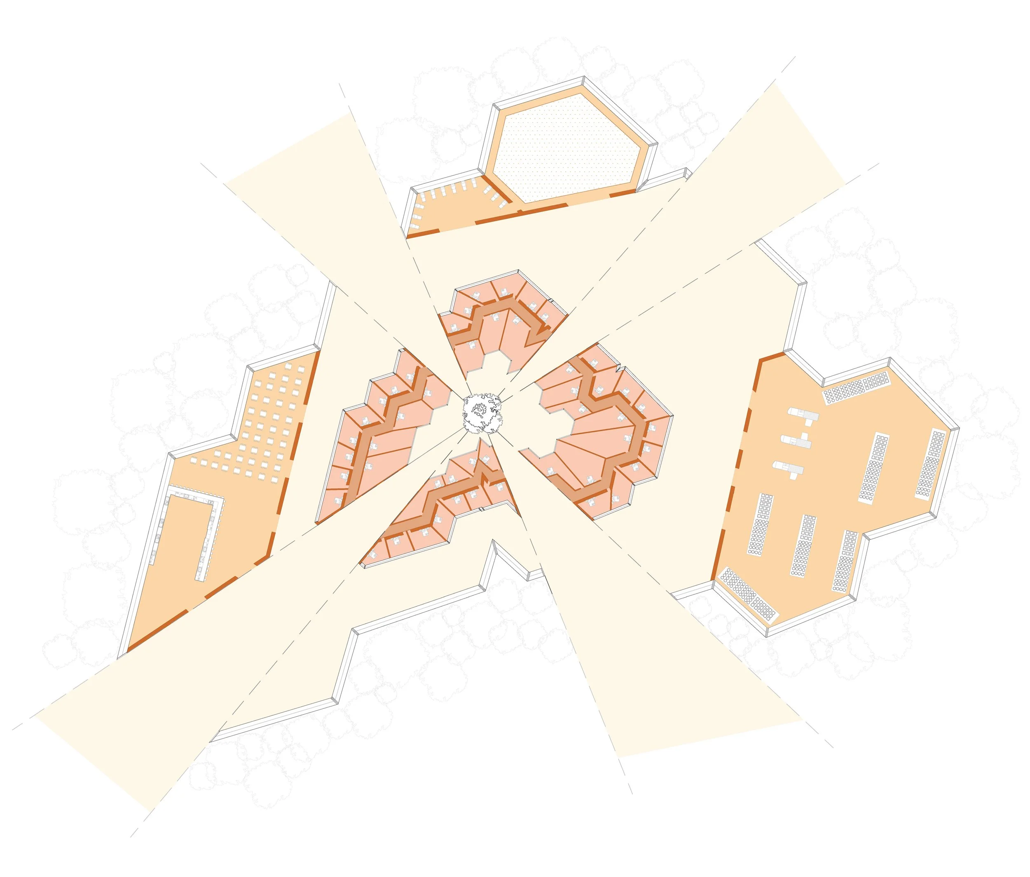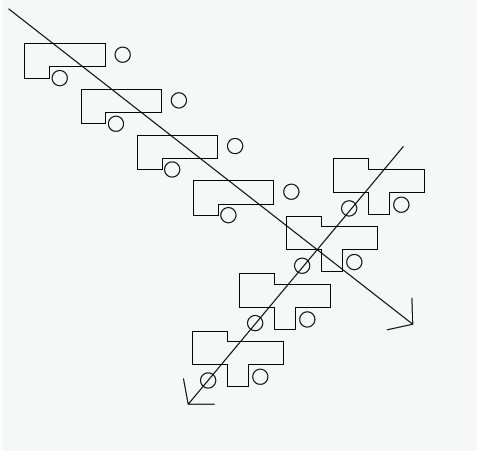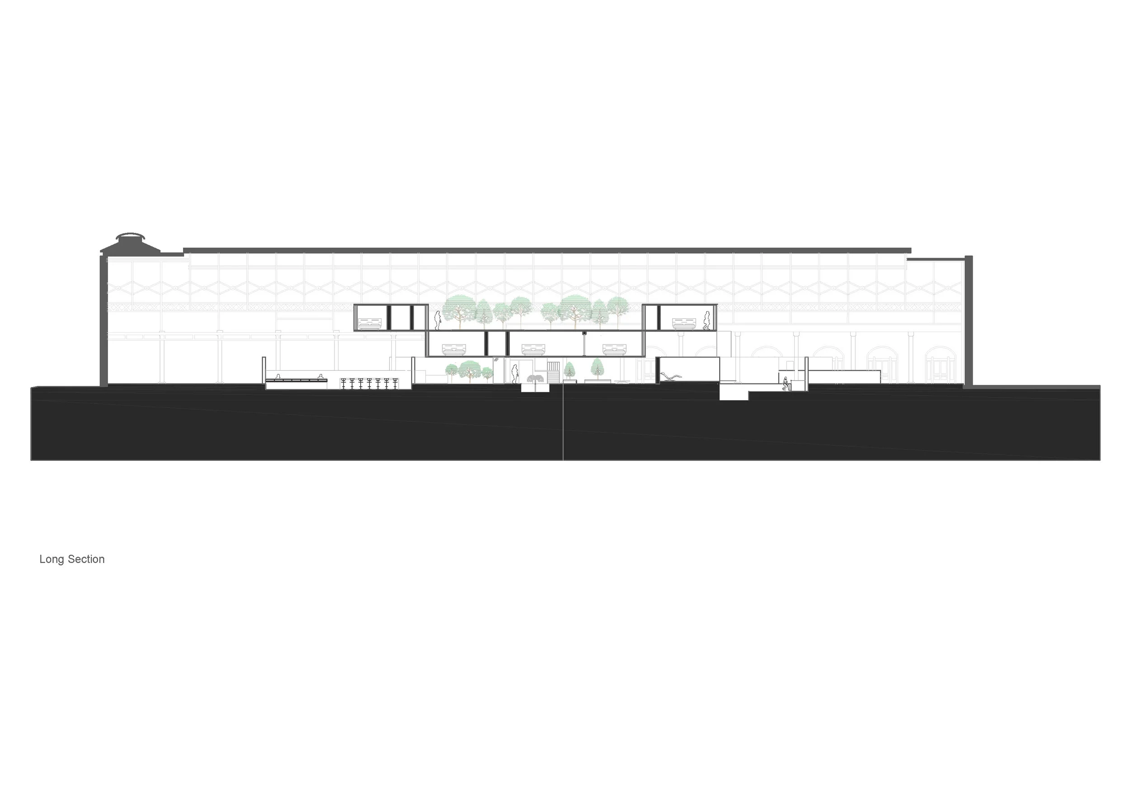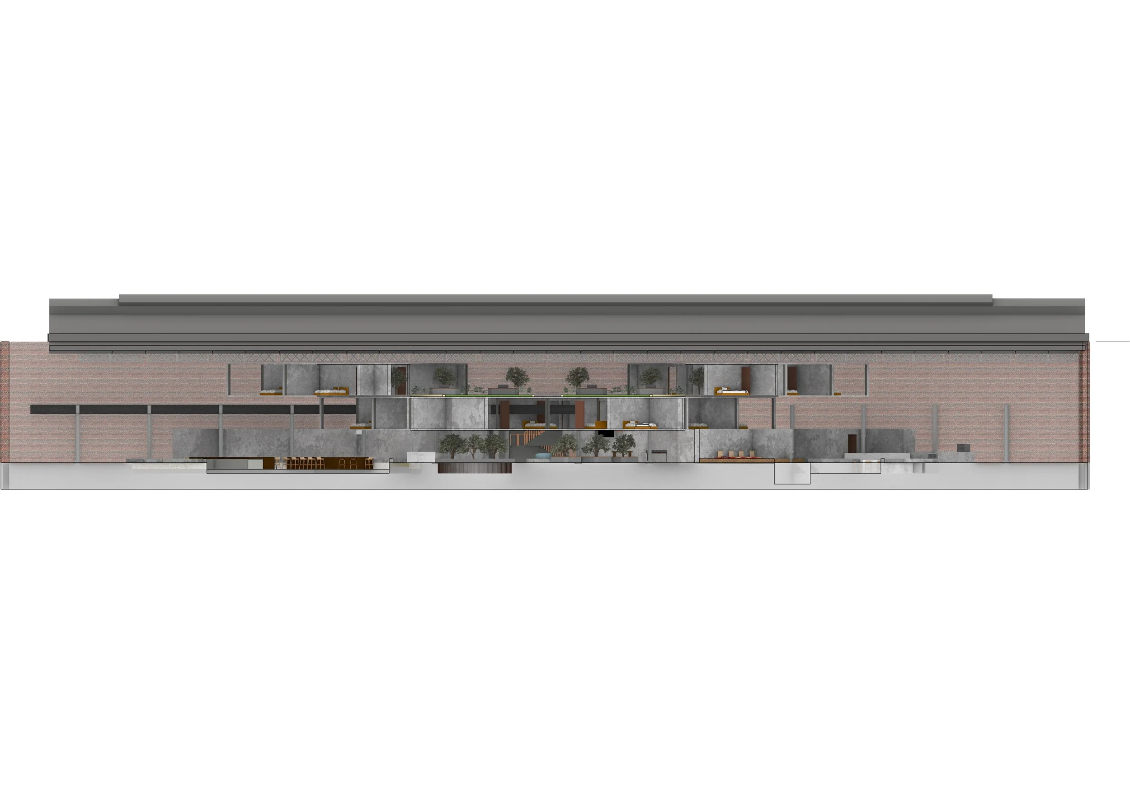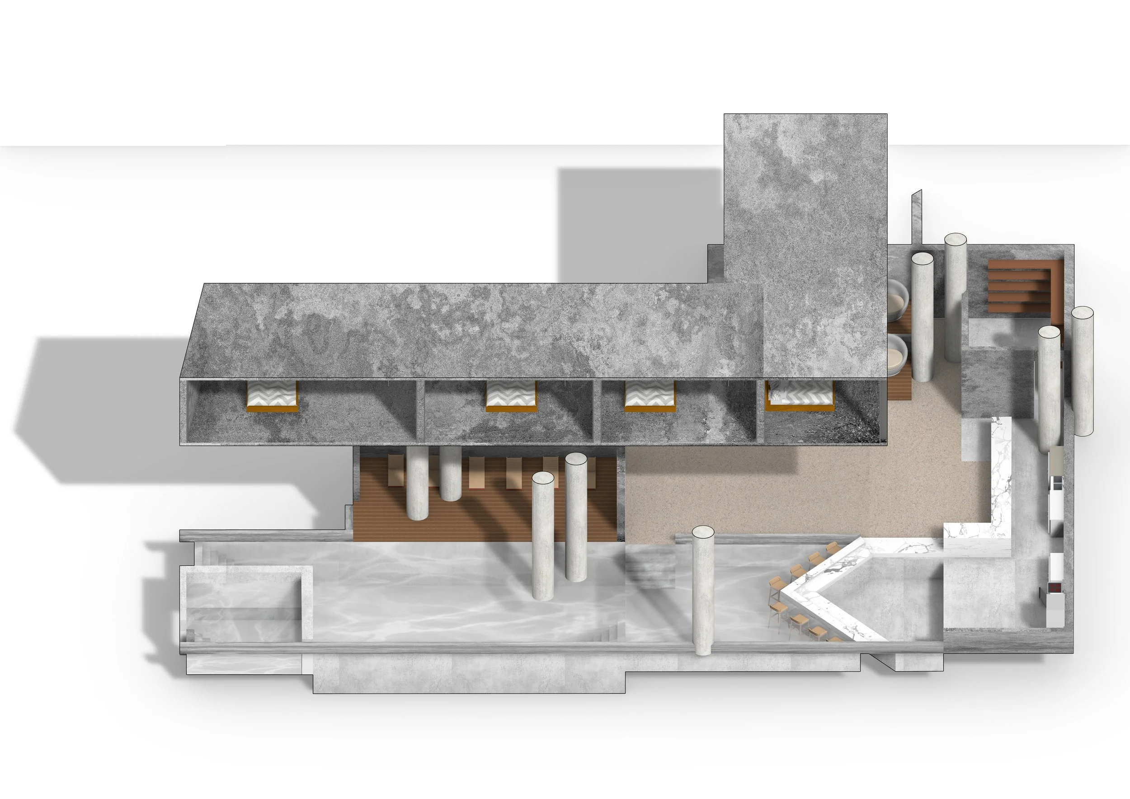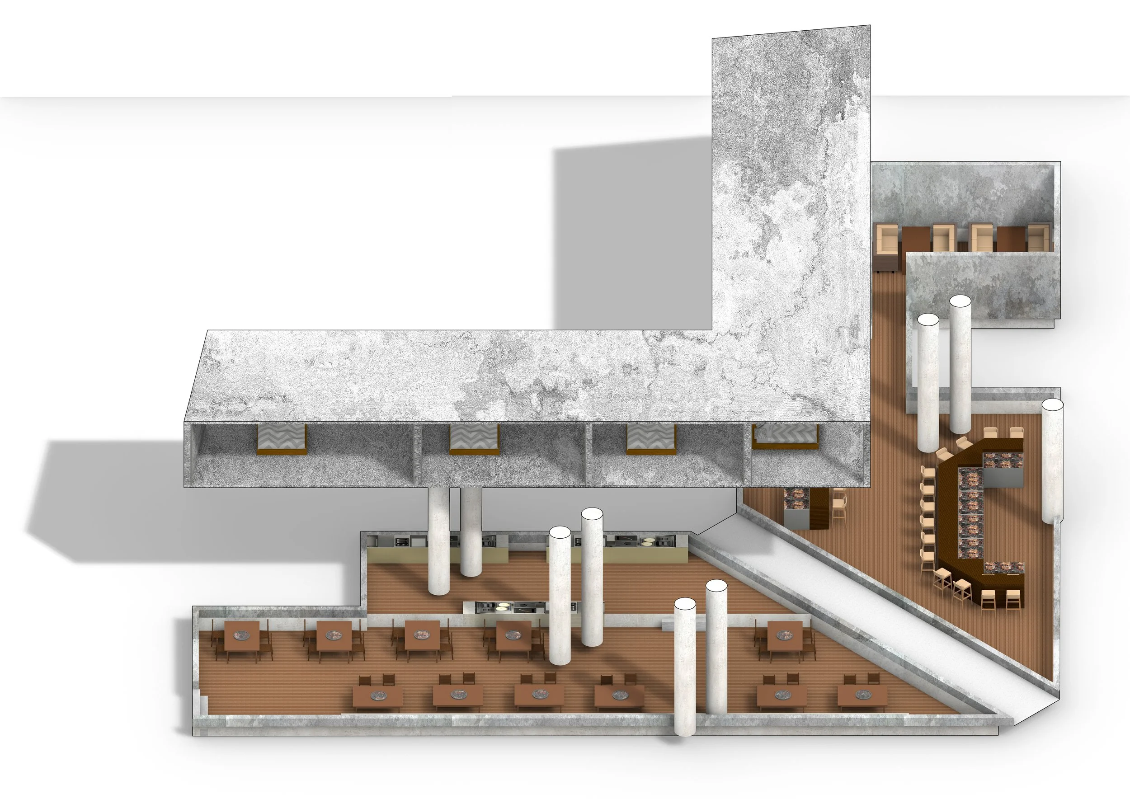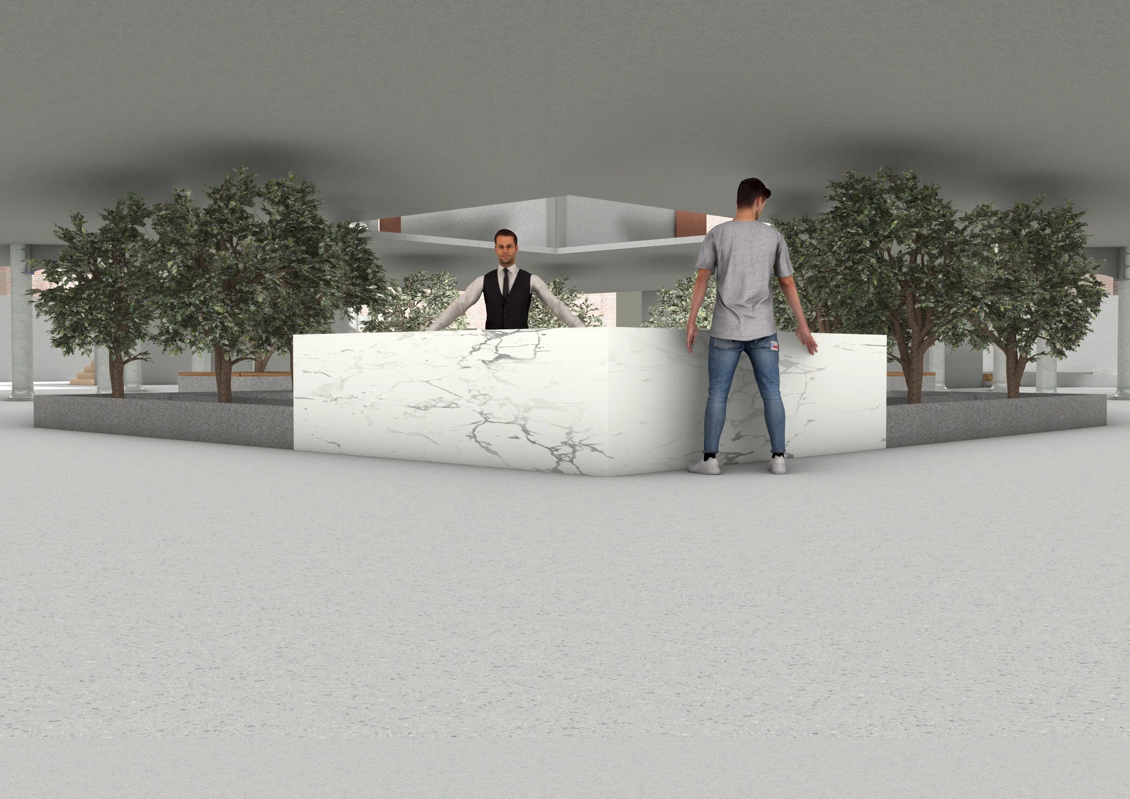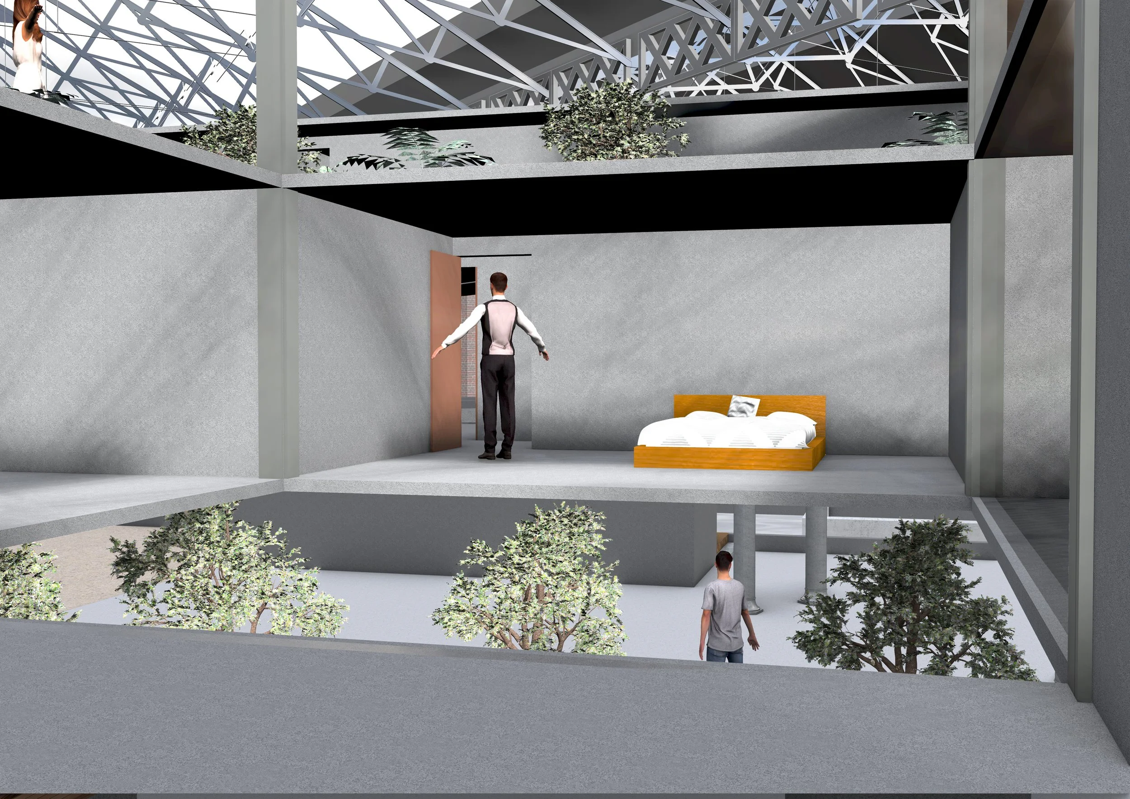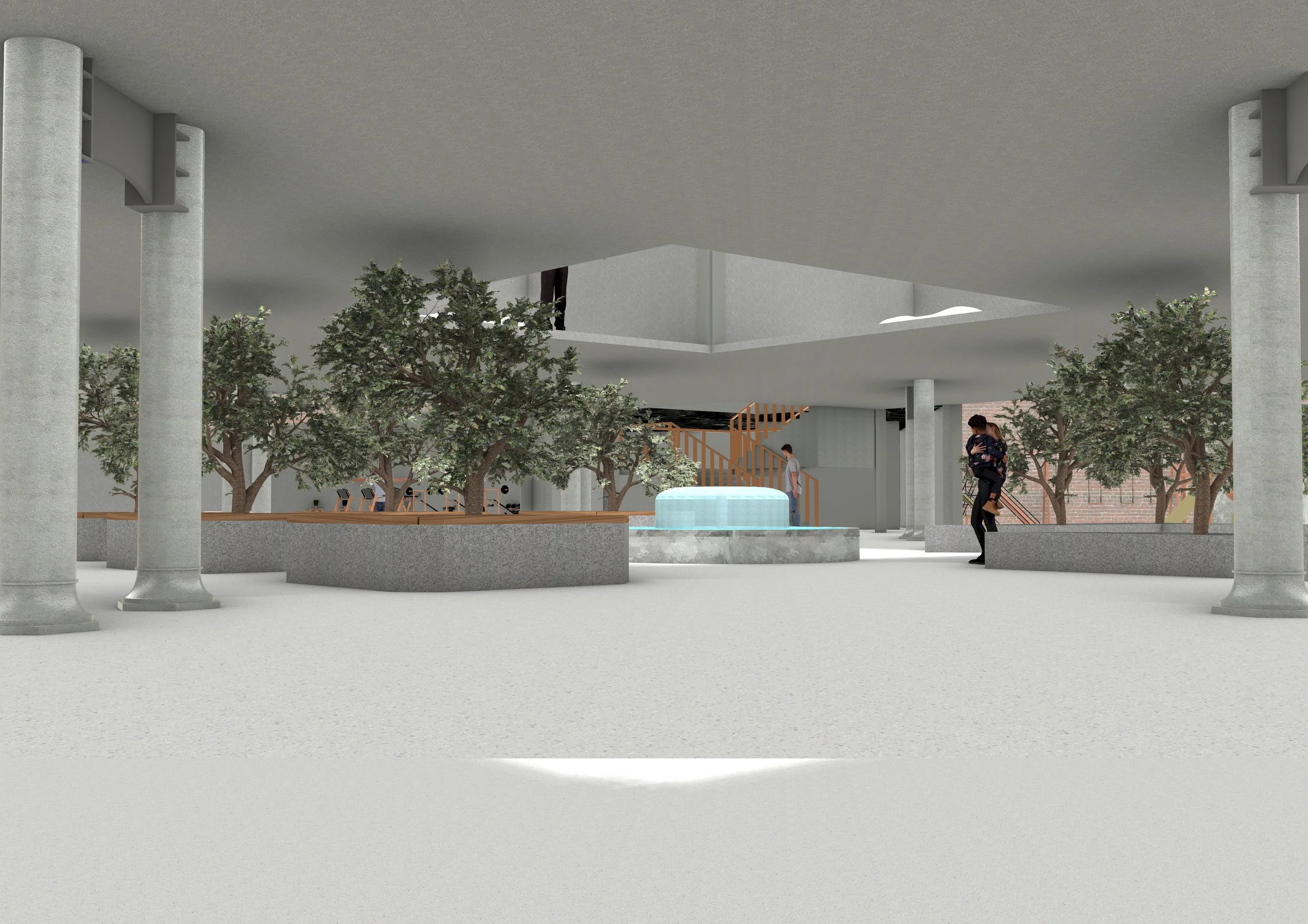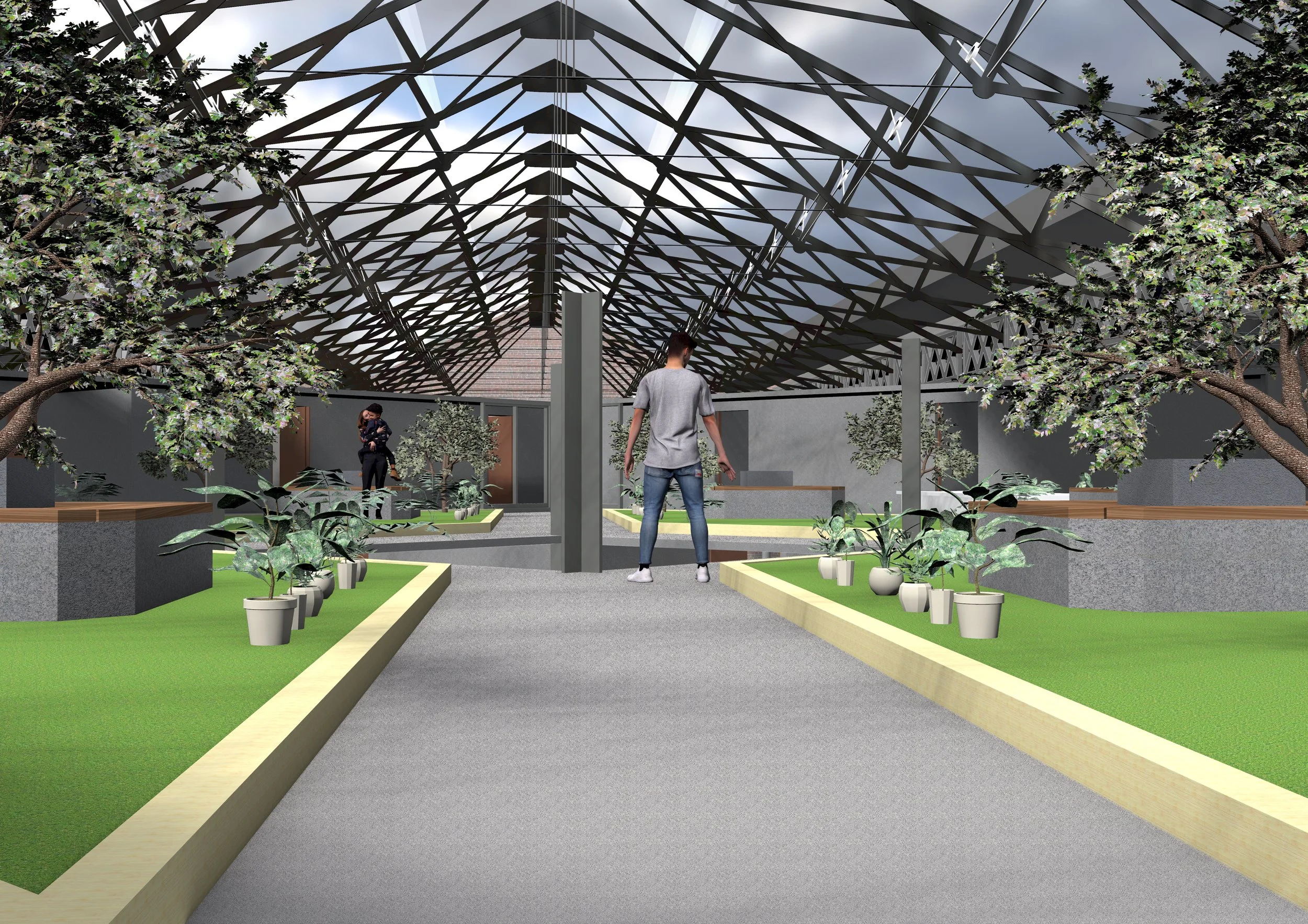CHANDELIER LODGE
Hotels provide lodging, meals, and other services to tourists and voyagers, but today's hotel site is a boring labyrinth with no social hierarchy as covid created havoc on social life. 'Chandelier Lodge' is a hotel that caters to customers as opposed to the current typology, which is domesticated with basic amenities and focuses on a high-end interior. The hotel's accessibility and functionality reflect the cityscape of a true labyrinth yet to be explored, sitting on three levels of Carriageworks.
Through the design processes of research, drawings, models and renders outcomes to a hybridized theoretical interior space focusing on the typology of private vs. public and a harsh surface interior. The chandelier square frame rooms rotated on a 45-degree angle with a panorama view of the hotel showcasing the amenities to be explored as rooms and amenities are stripped to a bare minimum forcing individuals to socialize, allowing consumers to set the atmosphere.
This conceptual position of an individual setting the 'mood' brings new meaning to hotel typology, allowing to merge and connect functionality of all three floors, including the restaurants, entertainment space, private garden, arcade and the room itself.
Location: Carriageworks , Eveleigh , Sydney.
Year: 2022
Type: Solo Project
Tutor: Su-Ann Leong
Category: Hotels
RESEARCH
The deviation centralises around ‘Equalism’ as it incorporates fragments of the precedents to form an alternative dimension to the hotel typology using three precedents from the archive. The space includes counter-hegemonic aspects from Christiansholm using no 90-degree angle centralising around uniformity. The agonism from the Amsterdam Orphanage creates an alternative way of establishing equal order creating equal opportunity and access to all sites within the space. The ‘Solar House’ precedents add layers within the new typology to differentiate between public and private in a reverse order to standard typology, creating a reformed ‘Impartiality’ for all participants to enjoy a new experience and establishment. This deviation inspires the context and blueprint for Chandelier Lodge.
Christiansholm Diagram
Precedent deviation
Solar House Diagram
Amsterdam Orphanage Diagram
ORTHOGRAPHIC DRAWINGS

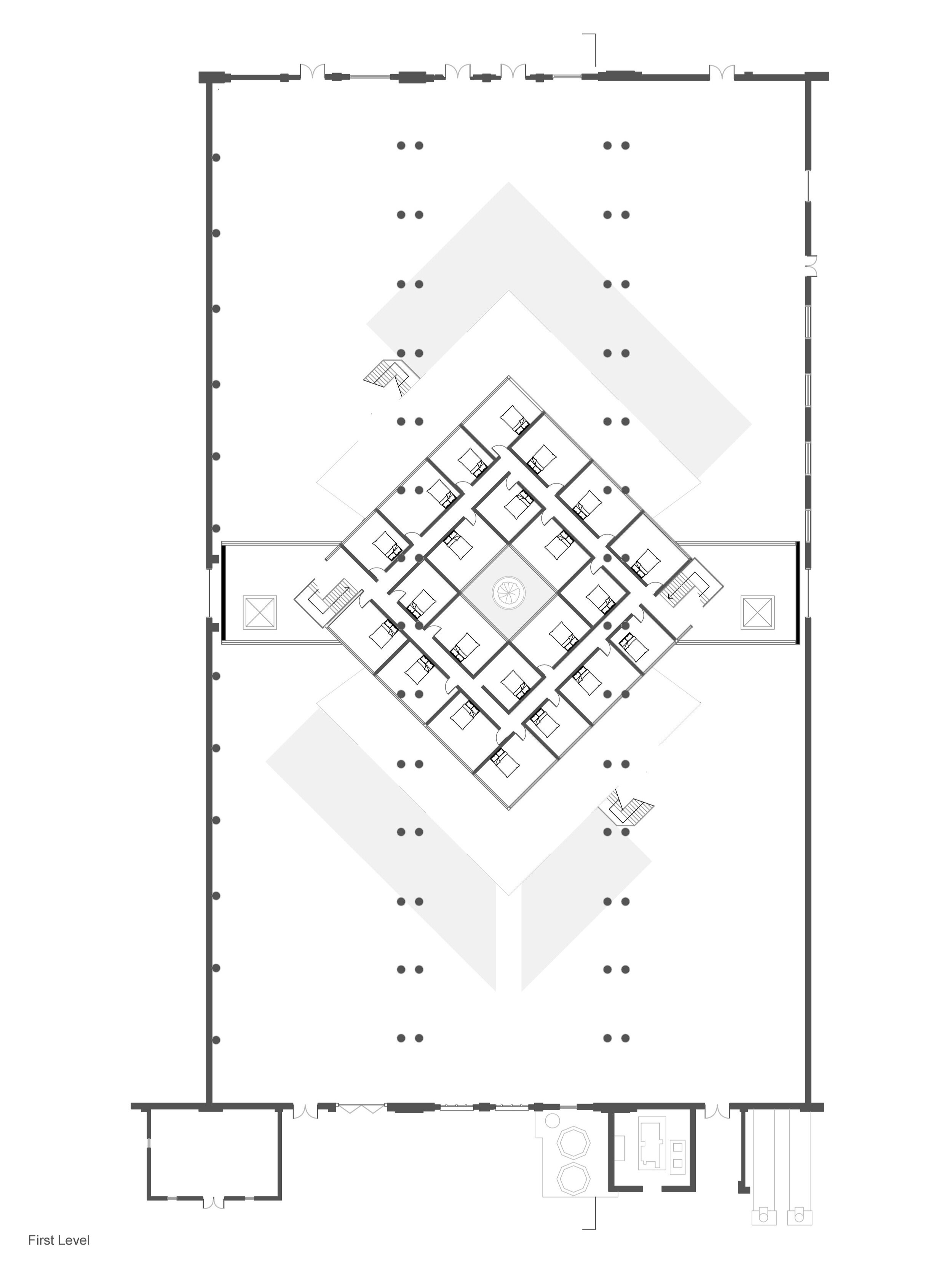
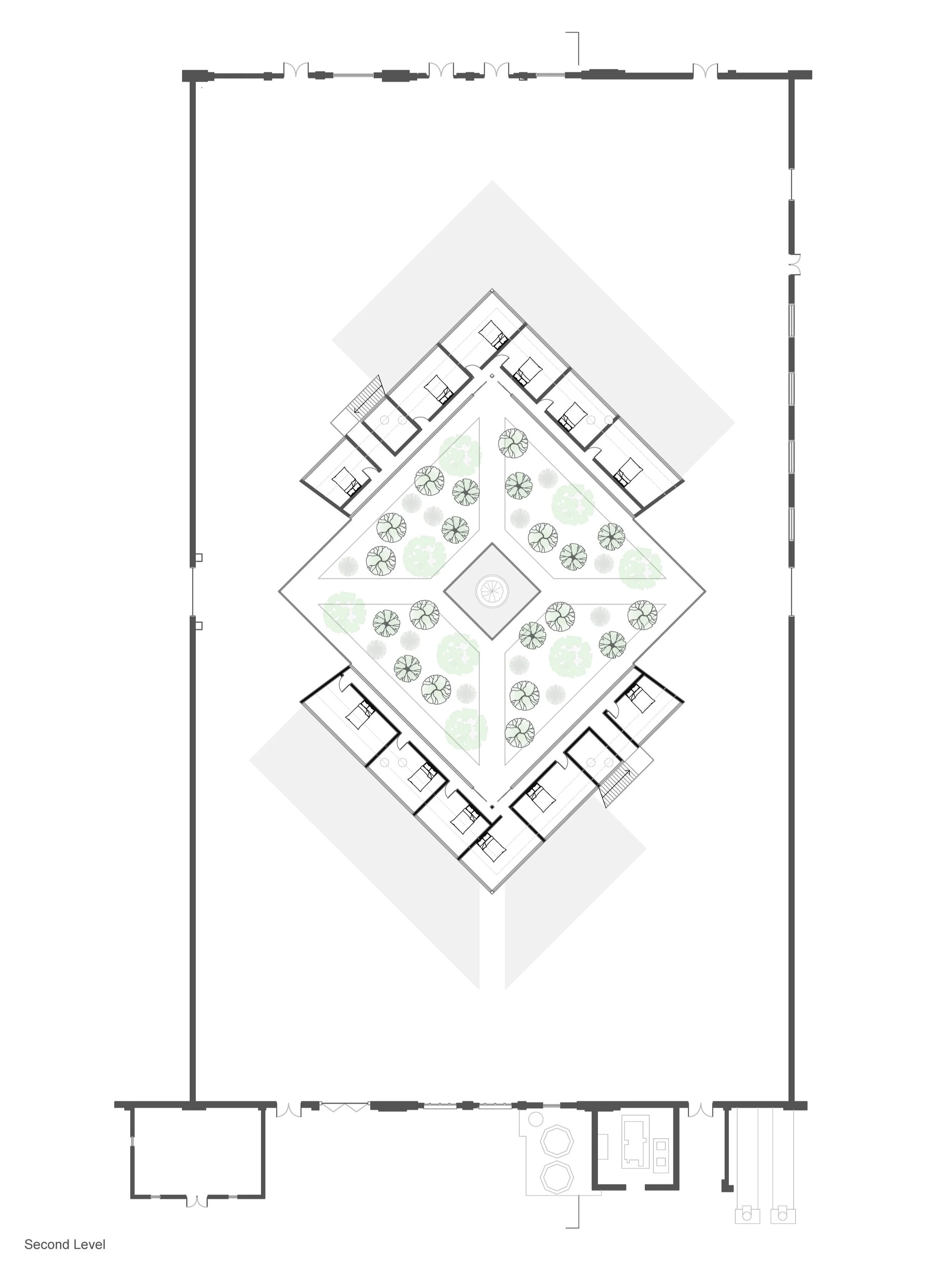

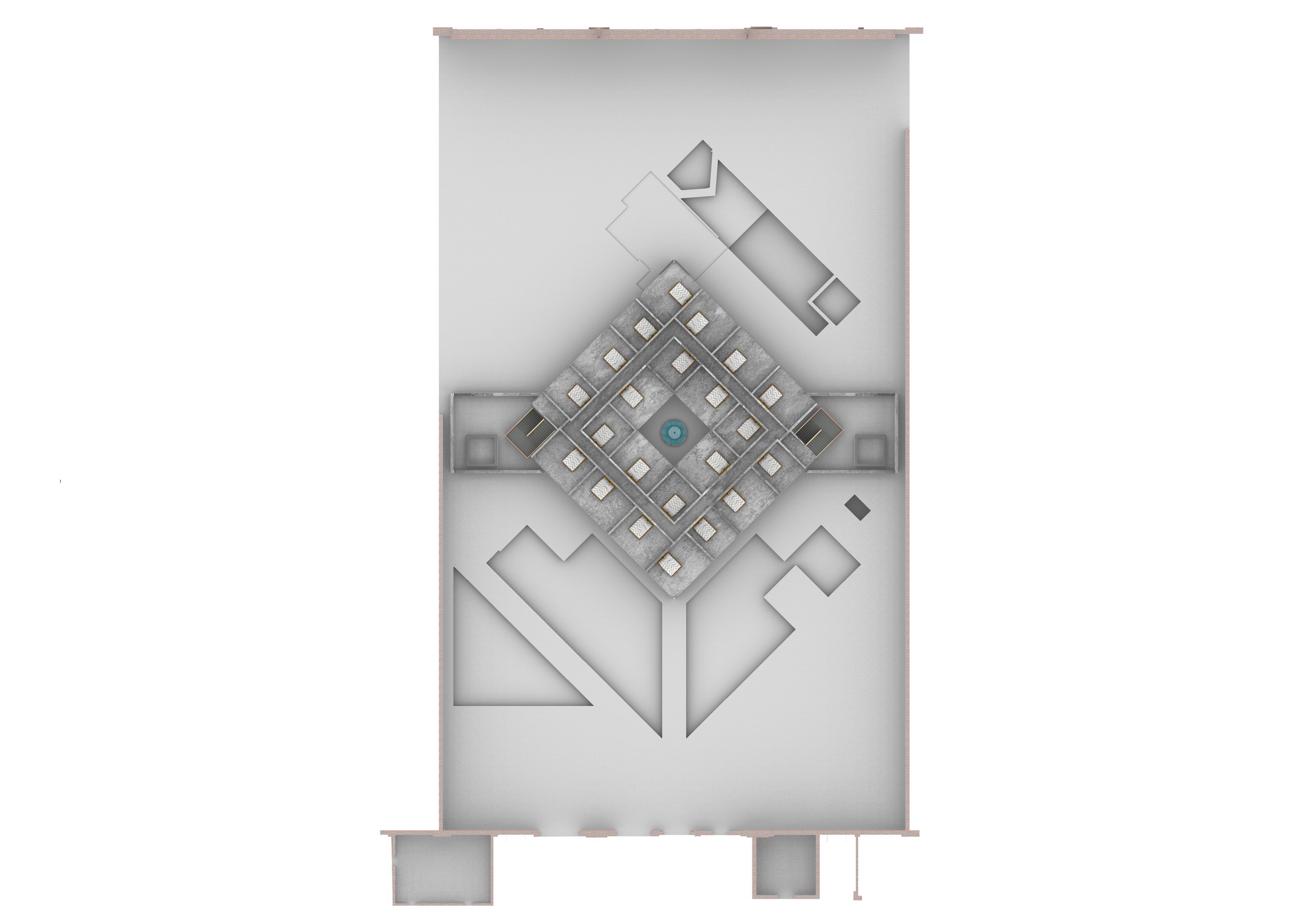
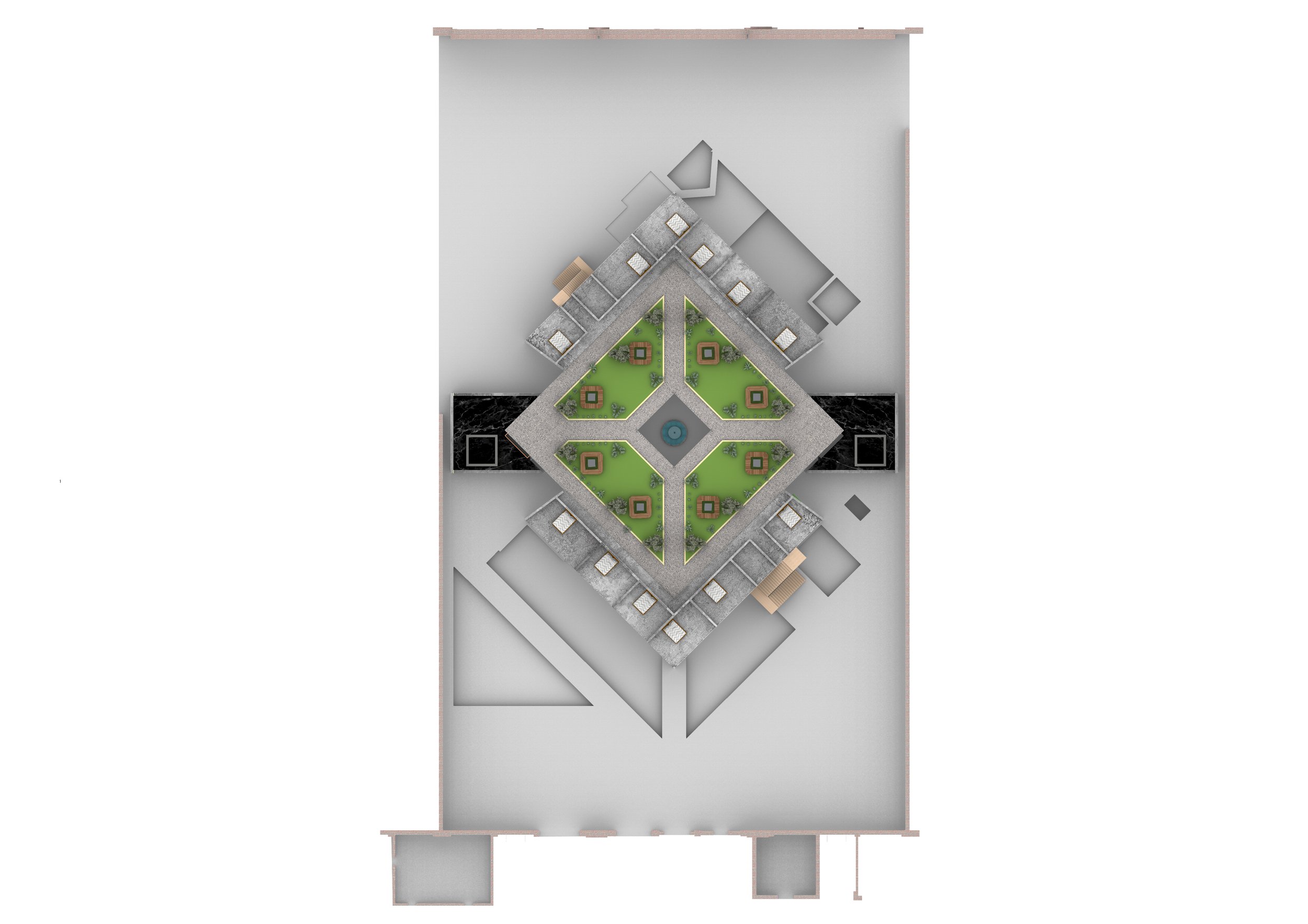
MATERIAL PALATE
The material palate consists of a cold range of textures with hints of a warm undertone allowing the participants to be responsible for creating the environment rather than vice versa.
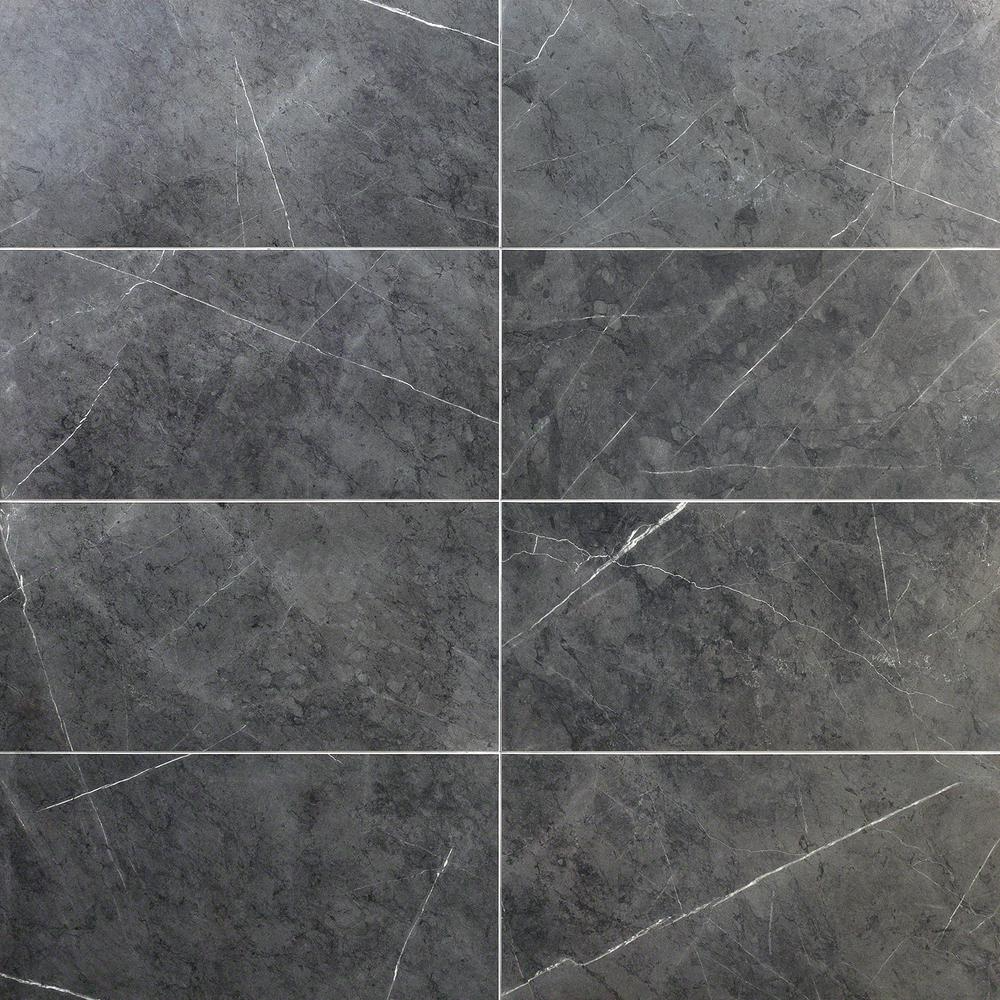
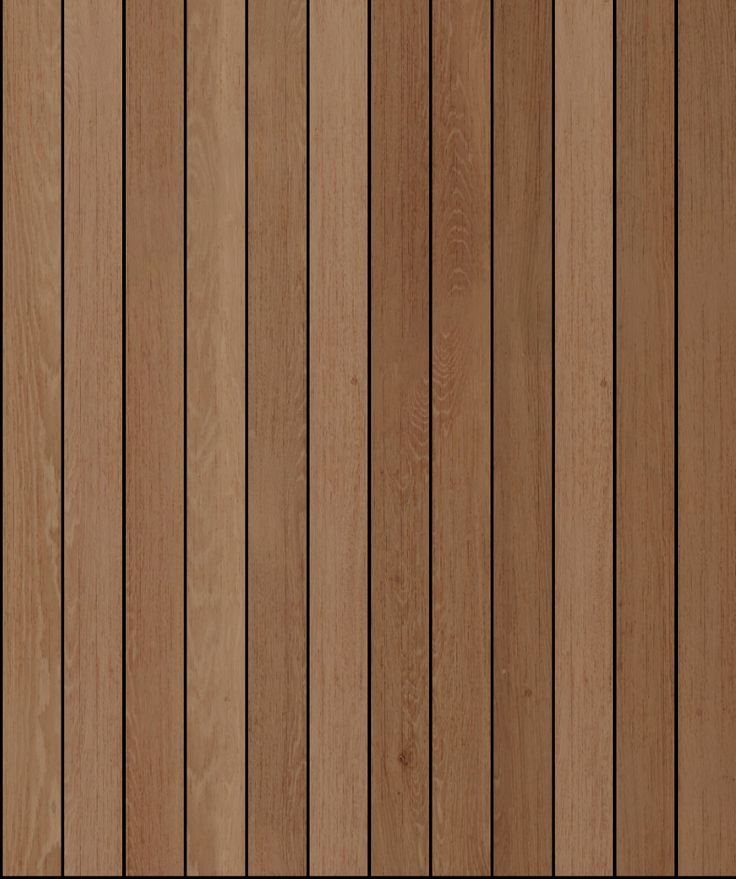
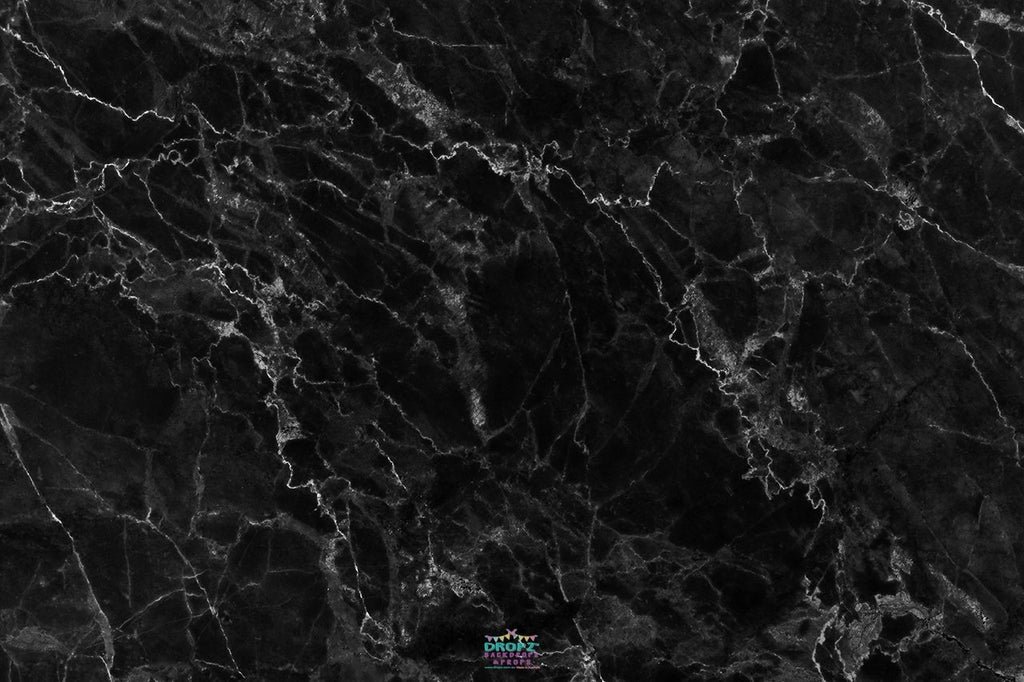
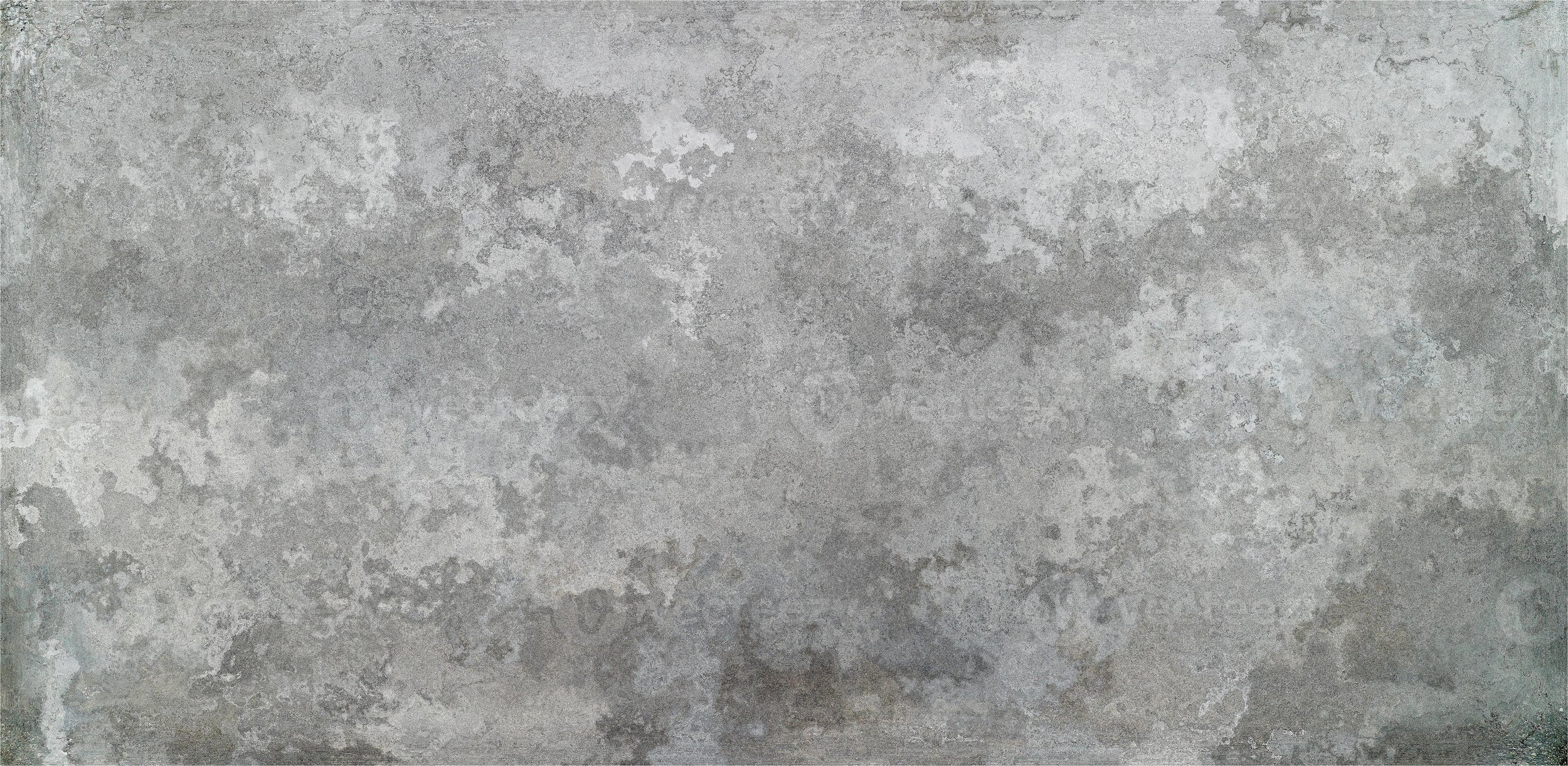
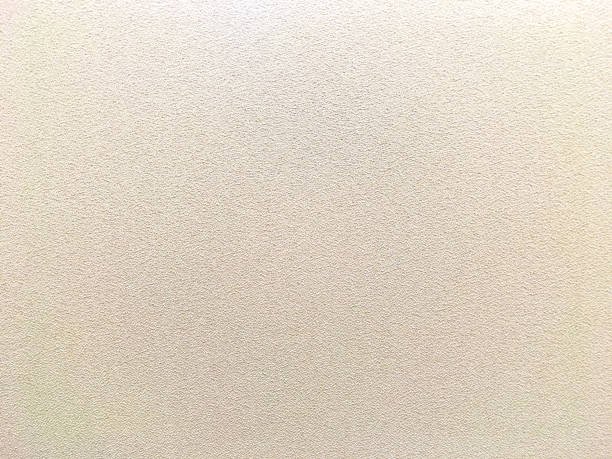
The entertainment space allows everyone to socialise and interact with each other, including swimming, public and private lounge areas, a bar, a gaming arcade, a cinema and a gym area
Entering the narrow passageway to the reception, the HUB welcomes the recipient to the buzzing and ambient atmosphere. The HUB allows access to all locations in varying directions.
The eatery allows families and friends to enjoy self-serving or chef-cooking BBQs as the kids can enjoy themselves in the park.
The stairs to the Chandelier lodge allow everyone to rest while giving a panorama view of the ground floor and housing a private garden on the second floor for intimate moments.

